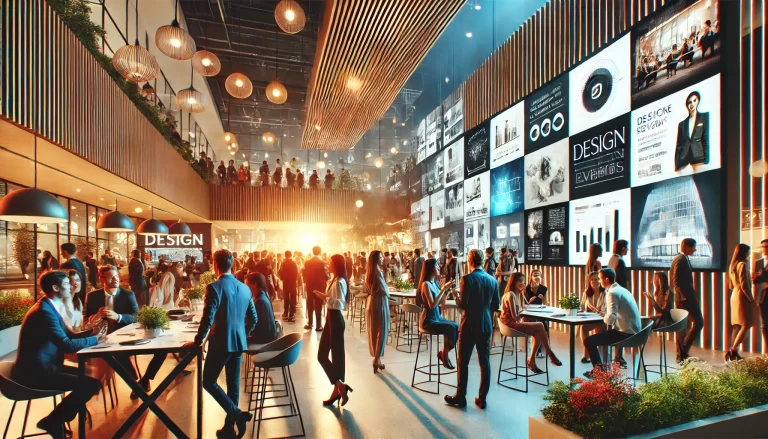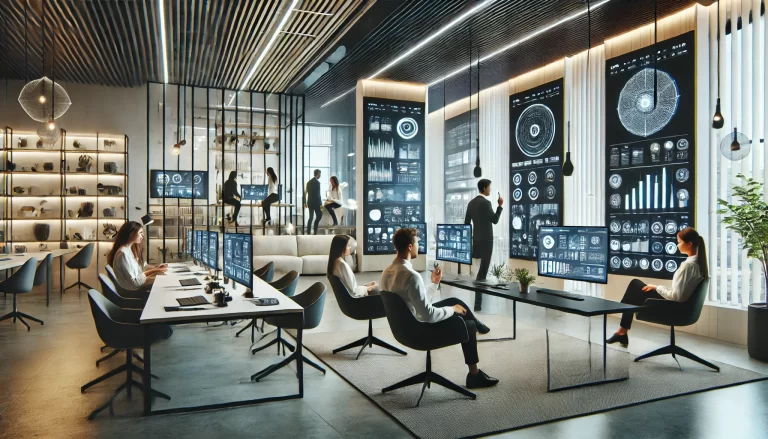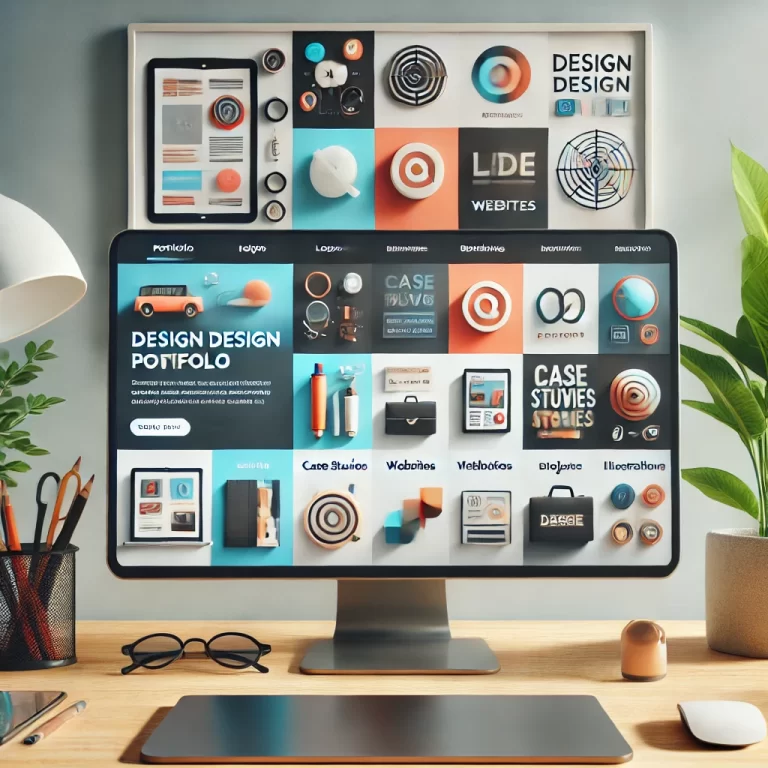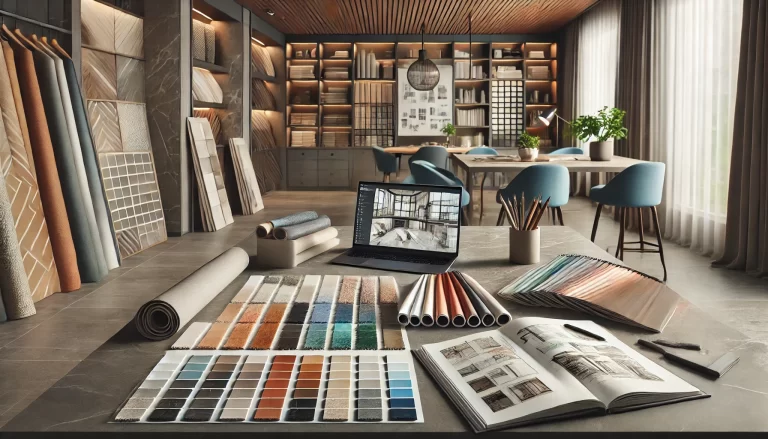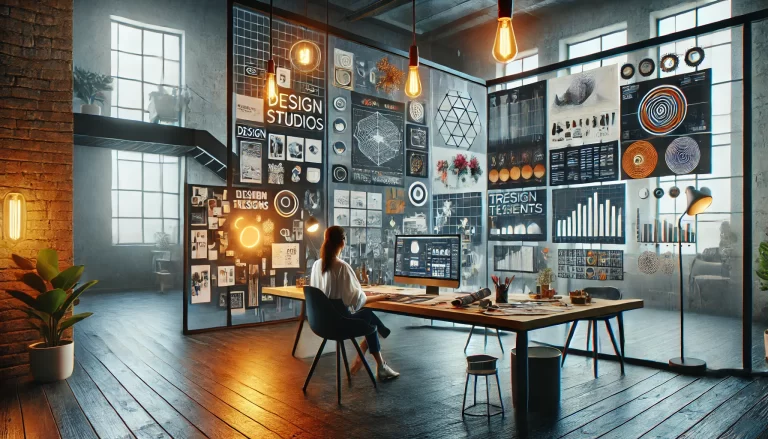The Best Design Software Every Interior and Architecture Professional Should Know

The Best Design Software Every Interior and Architecture Professional Should Know
In the world of interior design and architecture, having the right tools is essential for bringing your vision to life. Whether you’re working on a residential project, commercial space, or a complex architectural design, the software you use can make a big difference in your efficiency and the quality of your final product. Below are some of the best design software tools every interior and architecture professional should know.
1. AutoCAD
AutoCAD remains one of the most widely used software tools in both the interior design and architecture industries. It’s a powerful drafting tool that allows professionals to create precise 2D and 3D drawings. Whether you’re designing floor plans, elevations, sections, or technical details, AutoCAD is a versatile and comprehensive tool that can be used across various design projects.
• Key Features:
o Precise 2D and 3D drafting tools
o Customizable templates
o Integration with other design tools (like Revit)
o Cloud-based file sharing and collaboration
2. SketchUp
SketchUp is known for its user-friendly interface and ability to create 3D models quickly. It’s particularly favored by interior designers and architects for conceptual work, as it enables easy manipulation of designs in real-time. While SketchUp is not as feature-heavy as some other design software, its simplicity and speed make it an excellent choice for early-stage design and presentations.
• Key Features:
o 3D modeling with real-time visualization
o Extensive library of pre-made 3D models and textures
o Plug-ins for rendering and photorealistic visuals
o Cloud-based collaboration and sharing
3. Revit
For architecture professionals, Revit is a game-changer. This Building Information Modeling (BIM) software allows you to design, plan, and manage construction projects with a high level of accuracy. Revit’s key strength lies in its ability to create detailed, data-rich models that can be used to analyze building performance, cost estimates, and construction schedules.
• Key Features:
o Comprehensive BIM tools for architecture, structure, and MEP (Mechanical, Electrical, and Plumbing)
o Integration of 2D and 3D workflows
o Automatic updates to drawings and views when changes are made
o Collaboration tools for team members working on the same project
4. 3ds Max
3ds Max is another powerful 3D modeling and rendering tool widely used in the design and architecture industries. While it is particularly favored by architects and designers for creating high-quality renders and animations, 3ds Max also allows you to build complex models that can be used for both interior and exterior visualizations.
• Key Features:
o Advanced 3D modeling tools
o High-quality rendering and photorealistic images
o Animation tools for walkthroughs and flythroughs
o Seamless integration with other Autodesk products (such as AutoCAD and Revit)
5. Rhino
Rhino is an extremely flexible 3D modeling tool known for its ability to handle complex and irregular shapes. Often used by architects and interior designers who work on avant-garde designs or projects that require intricate detailing, Rhino is excellent for prototyping and modeling in freeform. The software is also compatible with other CAD and BIM tools, making it a useful addition to any designer’s toolkit.
• Key Features:
o Precision modeling and complex geometries
o User-friendly interface
o Extensive plugin support for rendering, analysis, and visualization
o Integration with VR and AR for immersive presentations
6. Lumion
Lumion is a 3D rendering and visualization software that’s particularly popular in the architecture industry for creating stunning visual presentations. It enables you to transform your 3D models into photorealistic images, videos, and 360-degree panoramic views in a matter of minutes. Interior designers can also use Lumion to showcase their designs with beautiful lighting effects, real-world textures, and animated elements like people and furniture.
• Key Features:
o Real-time rendering
o Easy-to-use interface with drag-and-drop functionality
o Extensive library of materials, lighting, and effects
o Integration with SketchUp, Revit, Rhino, and other CAD tools
7. Adobe Photoshop & Illustrator
While not primarily designed for 3D modeling, Adobe Photoshop and Illustrator are crucial tools in the interior design and architecture profession. Photoshop is used to edit images, create mood boards, and enhance renderings, while Illustrator is great for vector-based design work, such as logos, layouts, and floor plans. These programs complement your 3D design work by allowing you to refine visuals and create compelling presentations.
• Key Features:
o High-quality photo manipulation and editing (Photoshop)
o Vector-based design for logos and technical drawings (Illustrator)
o Integration with other design software
o Creation of detailed mood boards, concept art, and presentations
8. Chief Architect
Chief Architect is a specialized tool for interior design and architecture, focusing on residential projects. It allows for the creation of highly detailed floor plans, 3D models, and virtual walkthroughs, all while simplifying complex tasks like creating roof designs, framing, and custom cabinets. It’s user-friendly enough for small businesses while still offering robust features for professional designers.
• Key Features:
o Automated design tools for easy drafting and modeling
o Large library of building materials and textures
o 3D visualization and virtual tours
o Detailed reports on building materials and costs
Conclusion
The design software you choose as an interior designer or architect largely depends on your specific needs, project types, and work style. While AutoCAD, Revit, and SketchUp are essential for drafting and modeling, programs like Lumion and 3ds Max can elevate your presentations with stunning visuals and renders. By incorporating the right mix of tools into your workflow, you can boost efficiency, streamline your design process, and bring your creative visions to life more effectively.

