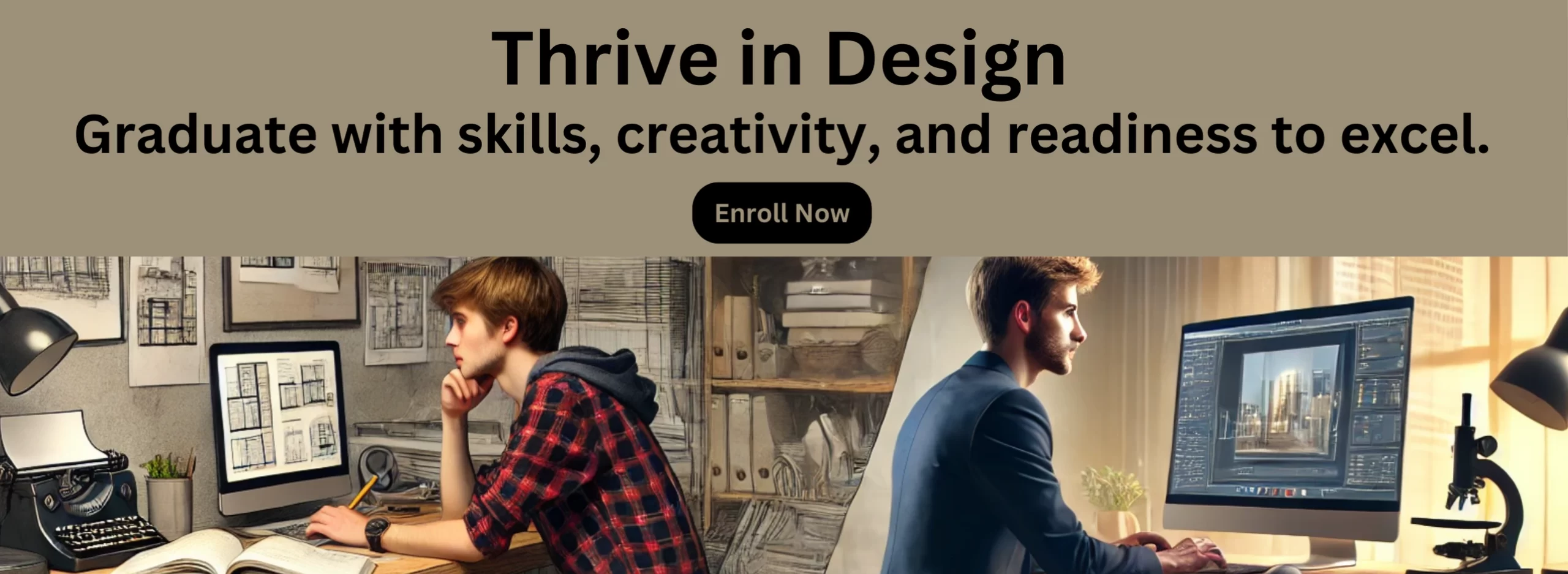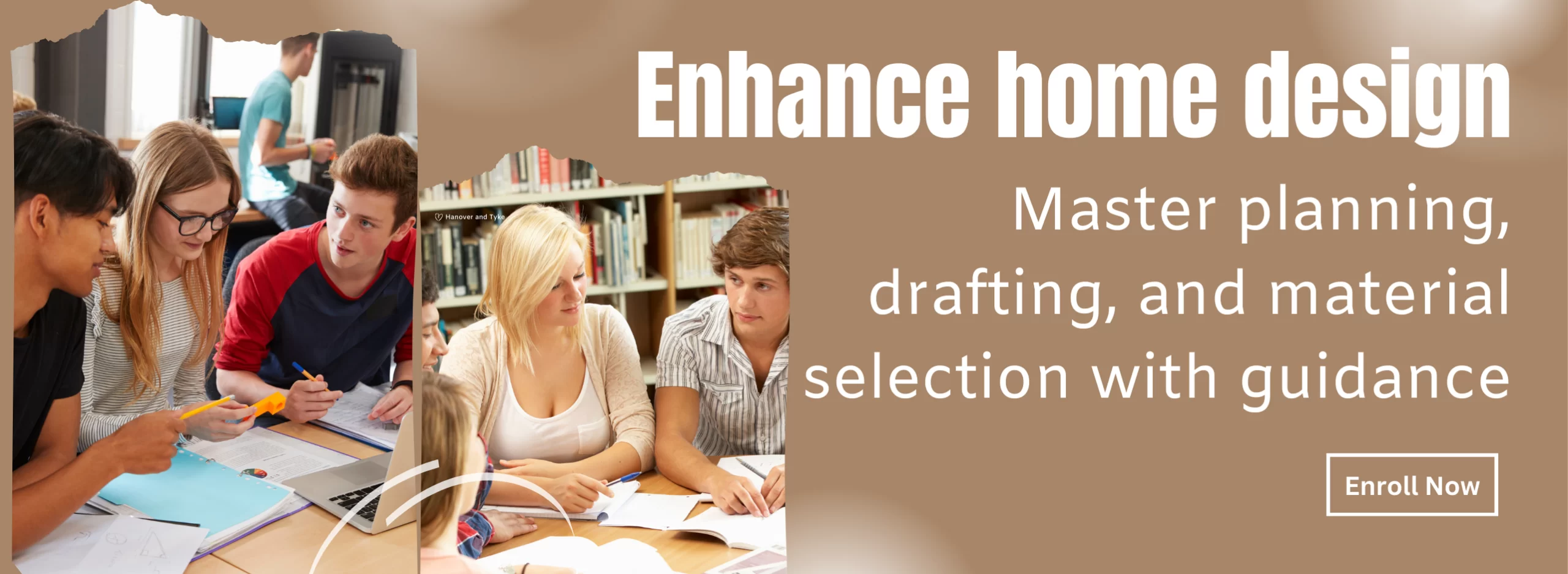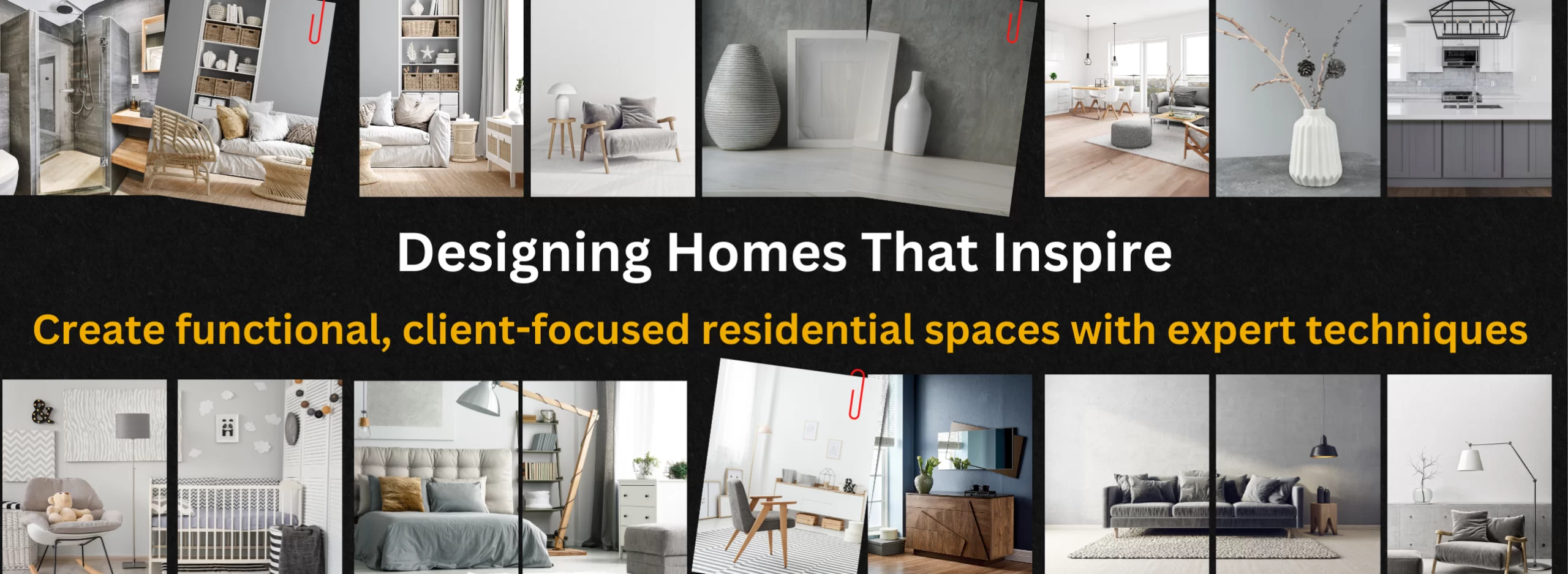



The A-Level Program: Residential Design & Technical Skills
Elevate your design career with the A-Level Program, focused on residential design and advanced technical skills. This program equips you to craft innovative, client-centric interiors that blend functionality and aesthetics. Learn advanced space planning, material specification, and technical drafting using cutting-edge CAD tools. Through practical workshops and realworld simulations, transform creative ideas into professional-grade designs. Whether you’re an aspiring designer or a professional seeking specialization, this program sharpens your skills, enhances your problem-solving abilities, and prepares you for leadership roles in the design industry. Build a strong foundation for professional success—enroll in the A-Level Program today.
Why Choose the A-Level Program
The A-Level Program bridges foundational knowledge with advanced residential design expertise, making it the perfect choice for those aiming to excel in client focused interior design.
- Advanced Space Planning: Design functional layouts for kitchens, bathrooms, and living spaces.
- Hands-On CAD Training: Master technical drafting techniques for floor plans and elevations.
- Sustainability Focus: Integrate eco-friendly materials and energy-efficient solutions.
- Real-World Practice: Engage in project simulations to build professional confidence.
Program Highlights
- Workshops & Simulations: Develop full design proposals with conceptualization, technical detailing, and presentations.
- Industry Expertise: Learn from professionals with real-world design experience.
- Sustainability Integration: Focus on eco-friendly materials and energy-efficient lighting solutions.
- Collaborative Projects: Build teamwork skills through group activities and case studies.
Who Should Enroll?
This program caters to a wide audience, making it ideal for anyone passionate about residential design.
- Aspiring interior designers aiming for specialization in residential projects.
- Entry-level professionals seeking to enhance their CAD and design skills.
- Real estate agents and developers looking to deepen their interior design knowledge.
- DIY renovators and homeowners wanting to make informed design decisions.
Outcomes of the Program
- Proficiency in designing functional and aesthetic residential interiors.
- Advanced skills in 2D drafting and construction documentation.
- Expertise in material selection, lighting schemes, and client-focused design.
- Preparedness for roles like Residential Interior Designer, CAD Technician, or Sustainable Design Consultant.


Curriculum
A-Level | Semester 3: Residential Realities
Semester 3 is designed to immerse students in the practical and theoretical aspects of residential design. It focuses on developing advanced space planning skills and understanding the nuances of client interaction, needs assessment, and project execution. This semester introduces students to the residential design process, from conceptualization to detailed proposal development, ensuring they can meet the specific requirements of diverse residential projects.
A-Level | Quarter 05 | Residential Space Planning & Design
Theoretical Focus:
- Advanced Space Planning for Residential Interiors
- Understanding Client Briefs
- Residential Design Principles
Practical Focus:
- Developing Residential Design Proposals
- Client Interaction Simulations
- Mock Residential Projects
A-Level | Quarter 06 | CAD Fundamentals & 2D Drafting
Theoretical Focus:
- Introduction to CAD Software
- Drafting and Construction Documentation
- Best Practices in CAD Drafting
Practical Focus:
- CAD Software Training
- Detailed Construction Drawings
- Exercises in Accuracy
A-Level | Semester 4: Technical Mastery
Semester 4 aims to refine students’ technical skills and deepen their understanding of interior detailing and material specifications. It highlights the importance of precision in designing and executing residential interiors, focusing on the critical aspects of lighting, finishes, and sustainable material selection
A-Level | Quarter 07 | Interior Detailing & Specifications
Theoretical Focus:
- Interior Detailing
- Specifications and Materials
- Code Compliance
Practical Focus:
- Detailed Interior Drawings
- Material Selection and Specification Writing
- Site Analysis and Code Reviews
A-Level | Quarter 08 | Lighting & Finishes for Residential Spaces
Theoretical Focus:
- Principles of Lighting Design
- Finishes and Materials
- Sustainability in Design
Practical Focus:
- Residential Lighting Plans
- Finish Selection and Coordination
- Sustainable Case Studies
